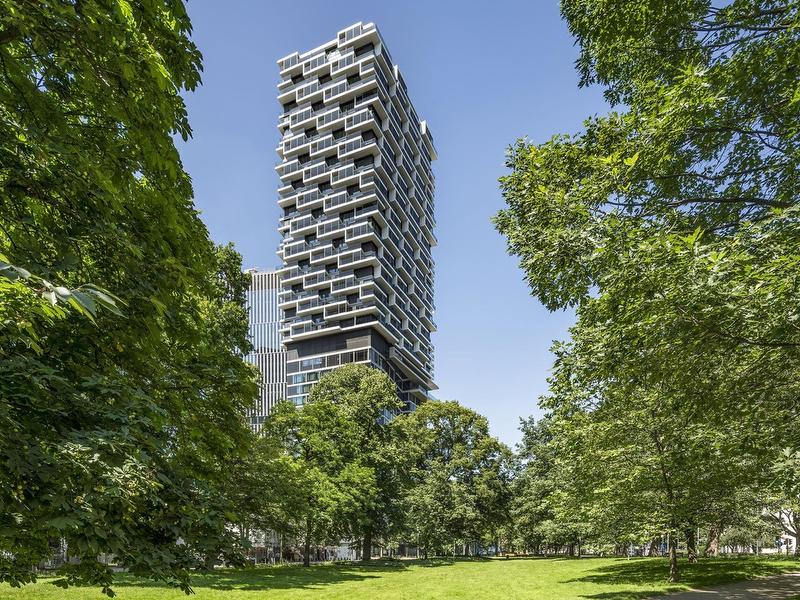Meliá Frankfurt City
![**** Superior - DEHOGA classified]()

Premium Partner
Frankfurt am Main

Description event area
Description
The lifestyle hotel Meliá Frankfurt City is located in the skyscraper "One Forty West" with spectacular views of the Taunus and the entire city.
Via public transportation (within walking distance), you will reach the city center of Frankfurt within three minutes. The fair and exhibition center Frankfurt is located within 6 minutes walking distance.
The 431 stylishly designed rooms and suites, with floor-to-ceiling windows, offer breathtaking views.
An exceptional atmosphere and high-class cuisine is promised at the restaurant and sky bar with a fantastic view over the city.
For your meetings and events there are various multifunctional conference rooms available, on a total area of more than 1,450m², which can be flexibly combined.
Description event area
The Meliá Frankfurt City is the ideal representation of a modern business centre, featuring stylish, multifunctional event areas that meet all the requirements of high-level meetings and conferences. We offer event planners more than 1,400 square metres of floor space furnished with state-of-the-art technical equipment, while at the same time following a highly sustainable event philosophy.
Conditions/extras
Earliest check-in: 3:00 PM
Latest check-out: 12:00 noon
Breakfast (2023) 29,00 EUR per person/day
Parking (2023) 38,00 EUR per day
Facilities + information
Premium Partner
- Premium Partner
Capacity
- Total no. of beds 431
- No. guest-rooms 431
Suitable for
- Conferences & Conventions
- Digital / hybrid events
- Events
- Vehicle presentations
- Dinner functions
- Parties
- Private events
Capacity event area
- Largest room (sqm) 655
- Highest room (m) 4
- Capacity largest room (max. pers.) 700
- Max. exhibition space (sqm) 1400
- No. of function rooms 15
- No. of wheelchair accessible meeting rooms 15
- Capacity of the entire venue (max. pers.) 1102
- Outdoor space for events (sqm) 50
Capacity dependent on seating style (max.)
- Theatre (pers.) 600
- Classroom (pers.) 260
- Banquet (pers.) 320
- Cabaret 240
- U-shape (pers.) 100
- Boardroom 120
- Cocktail reception (pers.) 700
Catering
- In-house restaurant
- In-house catering
- External catering possible
Parking Capacity
- Number of parking spaces/multi-storey car park 110
Distance
- Commuter train stop (km) 1,5
- Streetcar stop (km) 0,4
- Subway stop (km) 0,5
- Trade Fair (km) 0,6
- motorway (km) 0,5
- Train station (km) 1
- Frankfurt Airport (km) 11
- Frankfurt Main Station (km) 1,4
- City Center/Römer (km) 2,2
Architecture
- Timeless
- Modern
Further criteria
- Restaurant/Bar
- Business Center
- Coworking-Space
- Wheelchair accessible meeting facility
Sustainability
- Car-free arrival
- Organic produce
- Fresh towels only upon request
- Sustainability-friendly offers available
- Recycled paper
- No plastic straws
- Water-saving toilets
- Option of declining daily room-cleaning service
- Predominantly appliances of Energy Class A
- Energy-optimised air-conditioning and heating technology
- Energy-saving lighting
- Fairtrade products
- Hauseigene Ladestationen für E-Autos
- Measures to stop food waste
- Waste separation
- Use of renewable energies
- Ecological cleaning products
- Paperless office
- Regional produce
- Drinking water treatment
- Vegetarian dishes
- Water volume controllers
- Co-operation with food-sharing initiatives
Conference Equipment
Conference room equipment
- Stage
- Lectern
- LCD projector
- Projection Screen
- LCD Display
- Flip chart
- Pinboard/Metaplan
- Moderation Business Kit
- Dance floor
- Daylight
Event technology
- Highspeed-Internet
- Loudspeaker system
- Microphone
- Conference and discussion systems
- Video-camera
- In-house technical supplier
- External technical supplier possible





