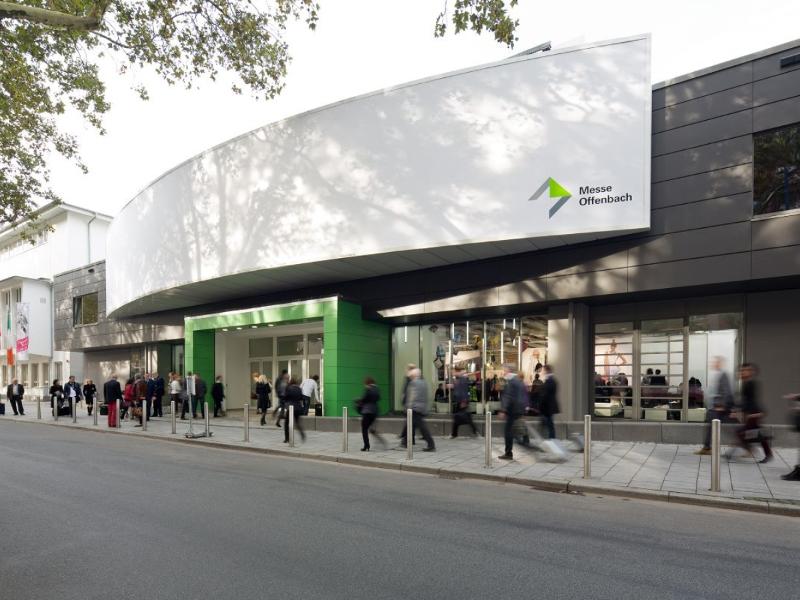Messe Offenbach GmbH
Offenbach

Description event area
Description event area
Messe Offenbach, conveniently located, is your partner for the professional realization of small to medium-sized trade and public fairs, company events or conferences. In addition to the Event Hall, 4 further halls are connected on the ground floor. All of them are connected with each other and can be used flexibly. On the 2nd floor, the Event Center and 2 conference rooms are available. The Messe Offenbach scores both with excellent connections, as well as short walking distances on site.
Facilities + information
Suitable for
- Conferences & Conventions
- Digital / hybrid events
- Events
- Vehicle presentations
- Dinner functions
- Parties
Capacity event area
- No. of function rooms 8
- No. of wheelchair accessible meeting rooms 8
- Outdoor space for events (sqm) 790
- Largest room (sqm) 2240
- Highest room (m) 3,6
- Capacity of the entire venue (max. pers.) 3500
- Capacity largest room (max. pers.) 1500
- Max. exhibition space (sqm) 7630
Capacity dependent on seating style (max.)
- Theatre (pers.) 1100
- Classroom (pers.) 750
- Banquet (pers.) 500
- Cocktail reception (pers.) 1500
Parking Capacity
- Number of parking spaces/outdoor car park 17
- Number of parking spaces/multi-storey car park 350
- Total no. of parking spaces 367
Distance
- motorway (km) 2,5
- Train station (km) 0,6
- Frankfurt Airport (km) 18
- Frankfurt Main Station (km) 8
- City Center/Römer (km) 6,5
- Trade Fair (km) 10,5
Architecture
- Timeless
Further criteria
- Hall
- Wheelchair accessible meeting facility
Sustainability
- Energy-optimised air-conditioning and heating technology
- Energy-saving lighting
- Hauseigene Ladestationen für E-Autos
- Use of renewable energies
- Vegan dishes
- Vegetarian dishes




